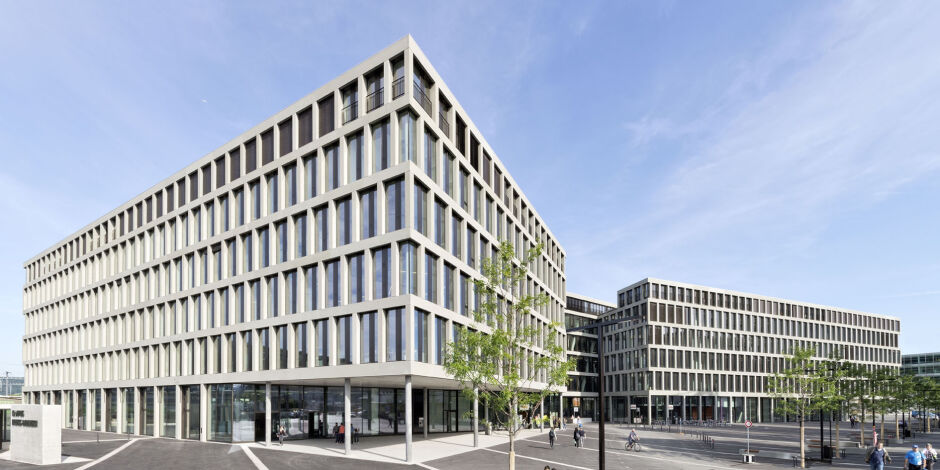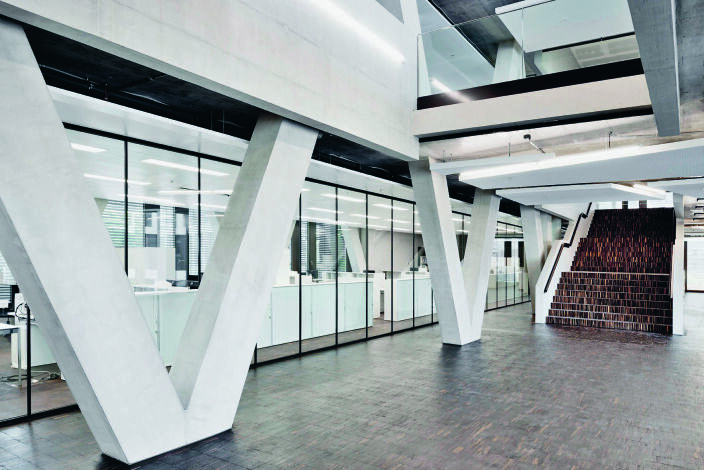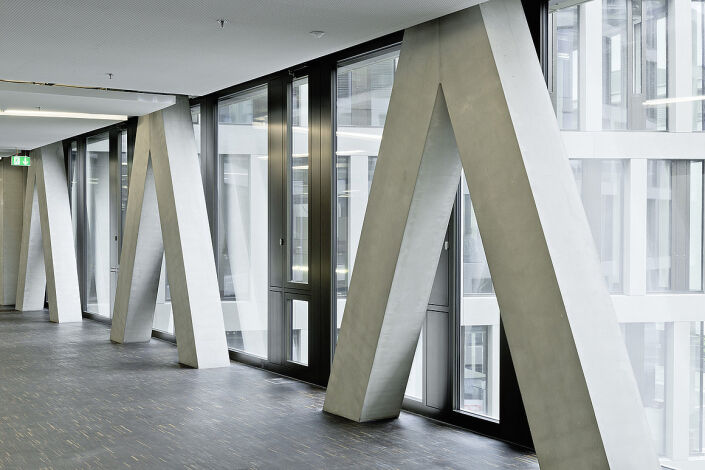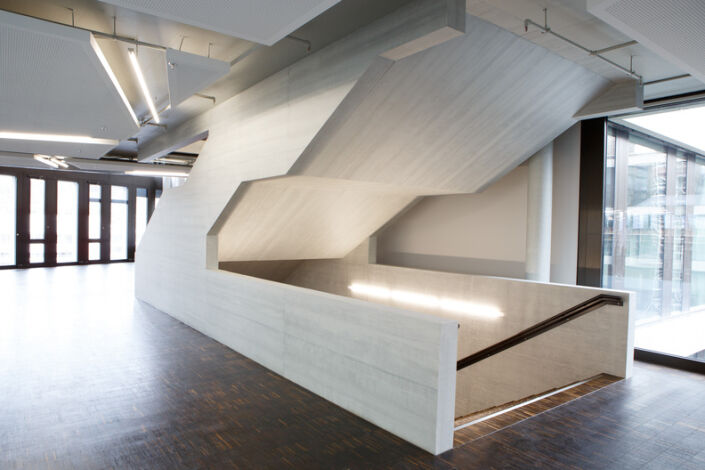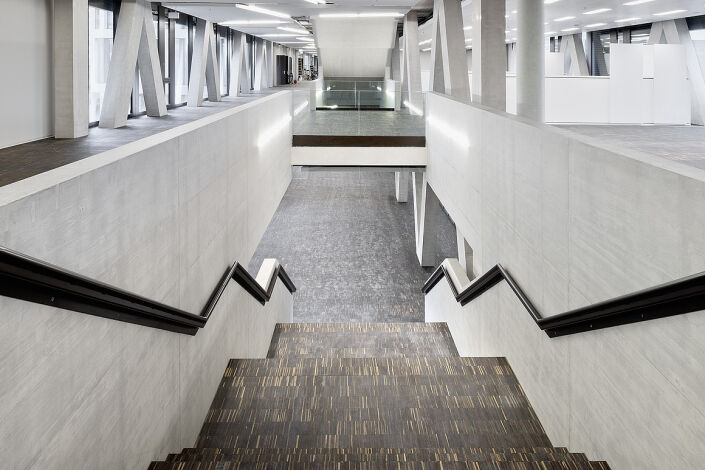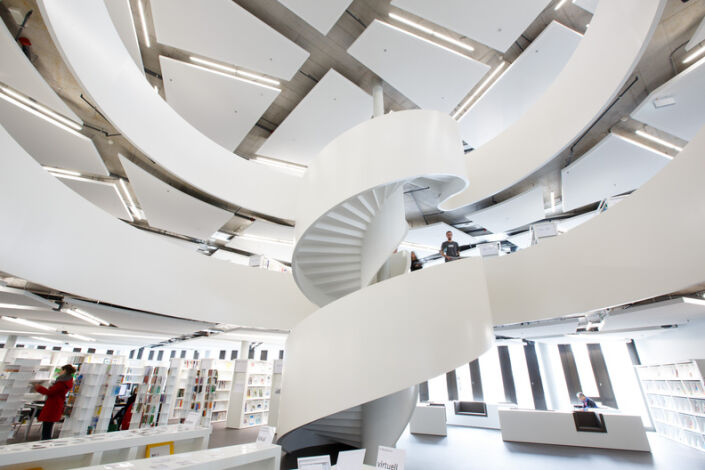FH-Campus Brugg-Windisch
- Année
- 2012
- Maître d'ouvrage
- HRS Real Estate AG, Zürich
- Architecte
- Büro B, Bern
The new building complex on the campus consists of two six-storey buildings, which are connected by a four-storey Passerelle. The new campus includes not only the University of Applied Sciences and the School of Education and rooms for services, commerce, housing and culture (city hall). A skeleton of reinforced concrete with a column grid of 8.5 m distance form the support structure, wherein a plurality of rooms and halls require a multiple of this pitch span to be column-free. This requires above all in the ground floor and basement efficient and lean Abfangkonstruktionen. The Passerelle spans with three steel composite structures that run through all four floors, column-free over 30 m. The construction has respected the Minergie standard, which is why a large part of the load-bearing components made of recycled concrete.


