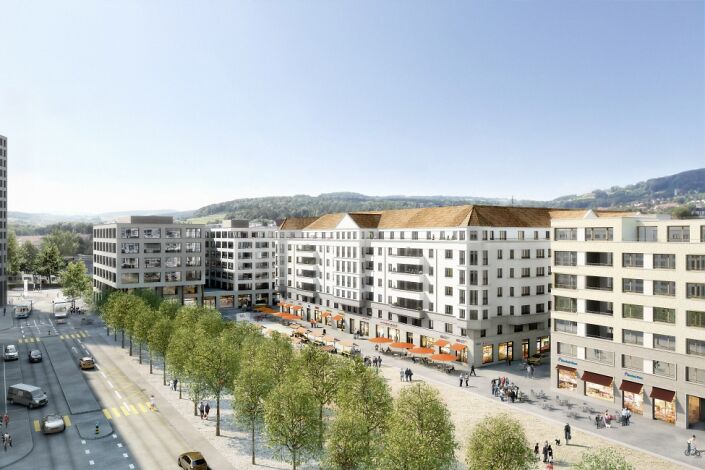Limmatfeld Lindenhof, Dietikon
- Année
- 2010
- Maître d'ouvrage
- Halter AG, Zürich
- Architecte
- Atelier Prof. Hans Kollhoff GmbH, Zürich
In "Limmatfeld" in Dietikon is the building area B, the second leg of the total building complex, realized. The building is created as a perimeter block and consists of a basement, a ground floor and 6 upper floors. The single-storey, partially covered with soil garage is located under and between the construction sites.
When Lindenhof is a solid construction of prefabricated concrete columns, concrete and brick walls and flat slabs in situ concrete. The bracing is via the staircase cores and individual wall panels.
The flat foundation with foundation reinforcements under the supports is based on the sustainable Limmat gravel layer. The basement is partly in ground water (up to about 2 m above the UK base plate), which is why the construction after Kozept the "white tub" is performed waterproof. The building meets the requirements of the Minergie standards.


